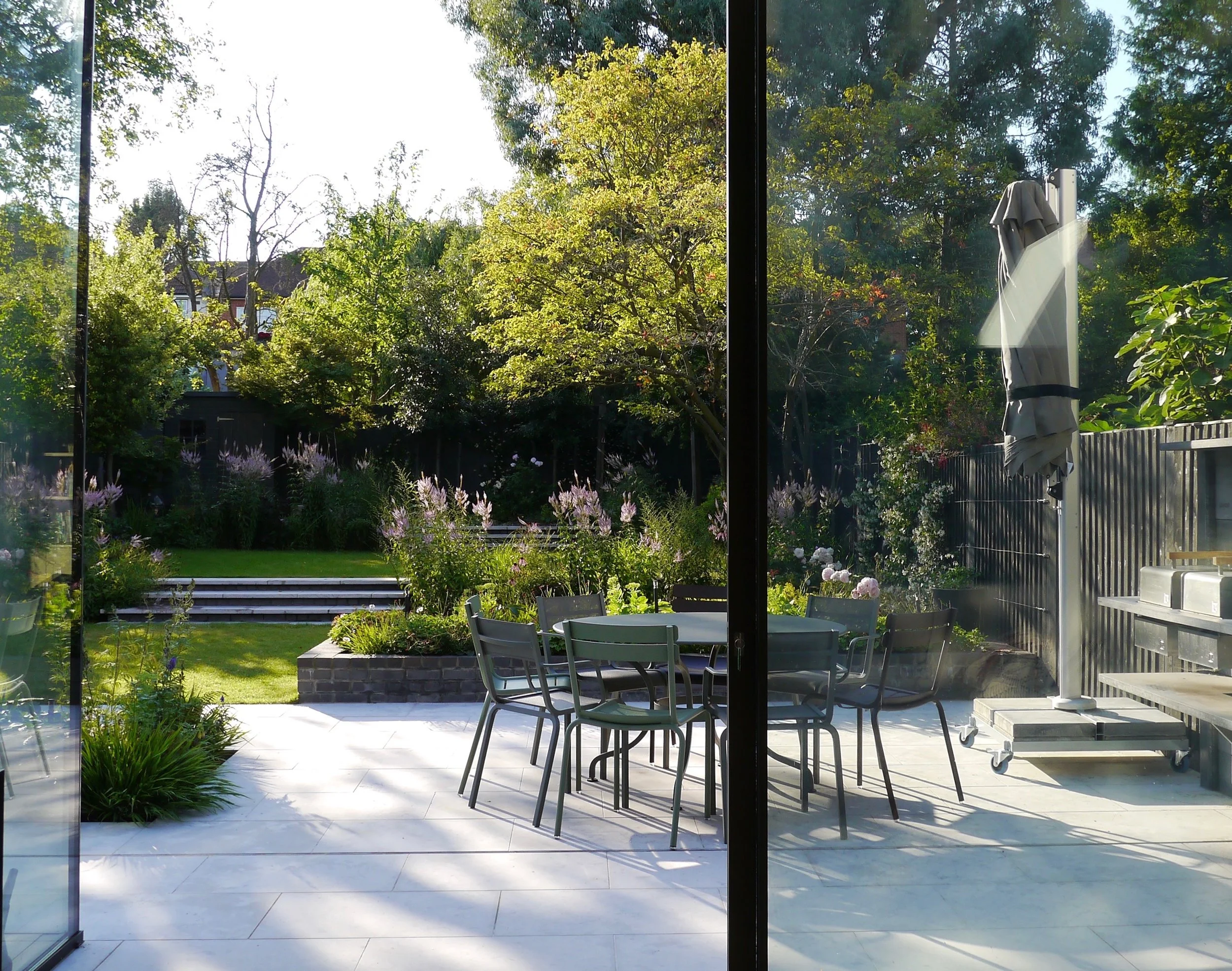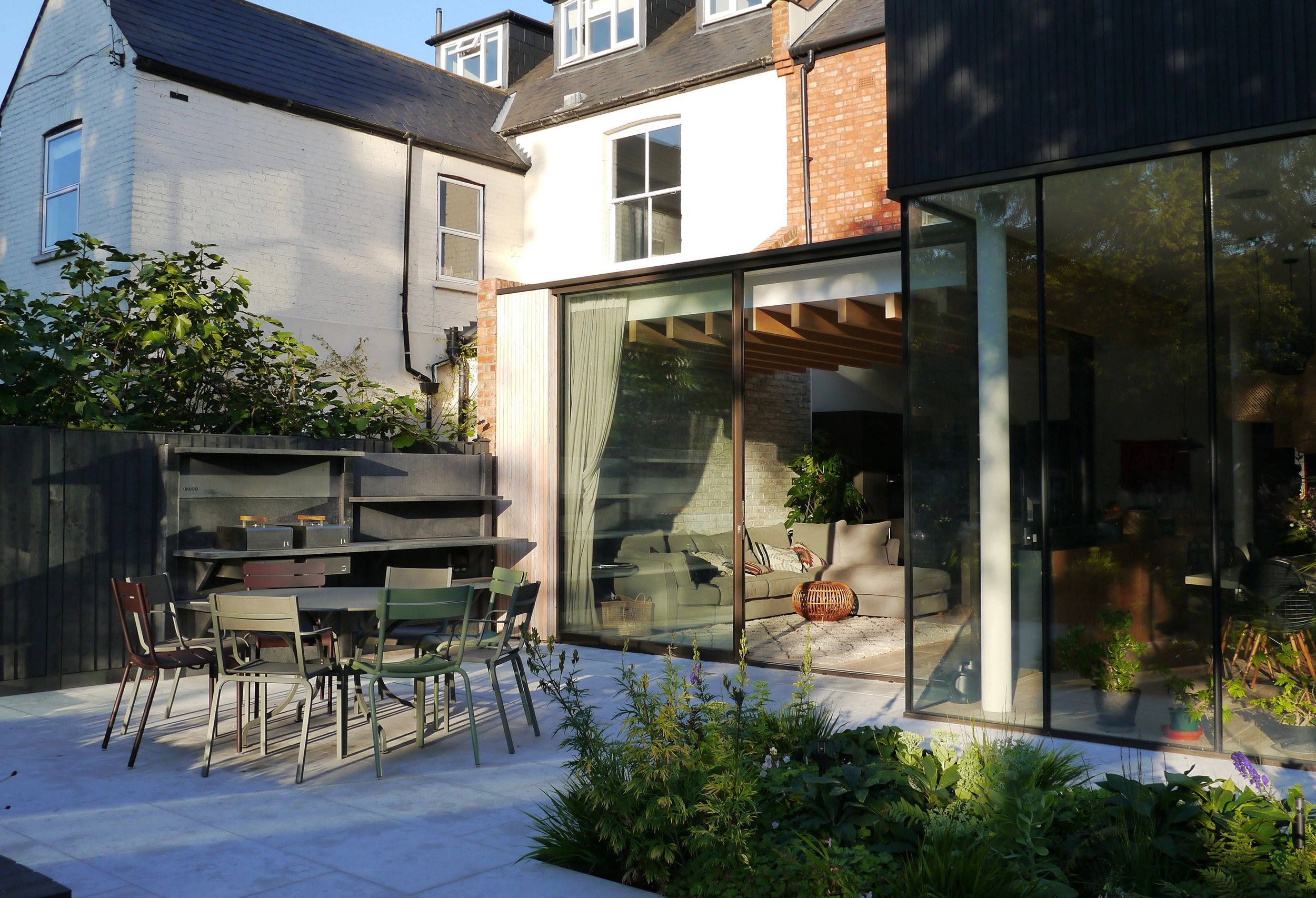Queen’s Park
This was a neglected north-west facing garden that sloped towards the house, almost entirely laid to lawn. The clients wanted to retain plenty of lawn but add a large entertaining space with an outdoor kitchen.
A contemporary design using grey-blue limestone, polished concrete and black brick was chosen to compliment the newly renovated house and extension by Architecture for London. The slope was replaced with three levels, separated by a pair of wide shallow steps, the first centred on the dining room.
The geometry is softened by perennial and shrub planting in soft pinks, lilacs and blues. Three Holm Oaks were planted at the rear to screen the garden from neighbours. Lighting allows the garden to be seen at night through the large expanses of glazing on the ground floor.
Completed 2017
Landscape Contractor: Shoots and Leaves







